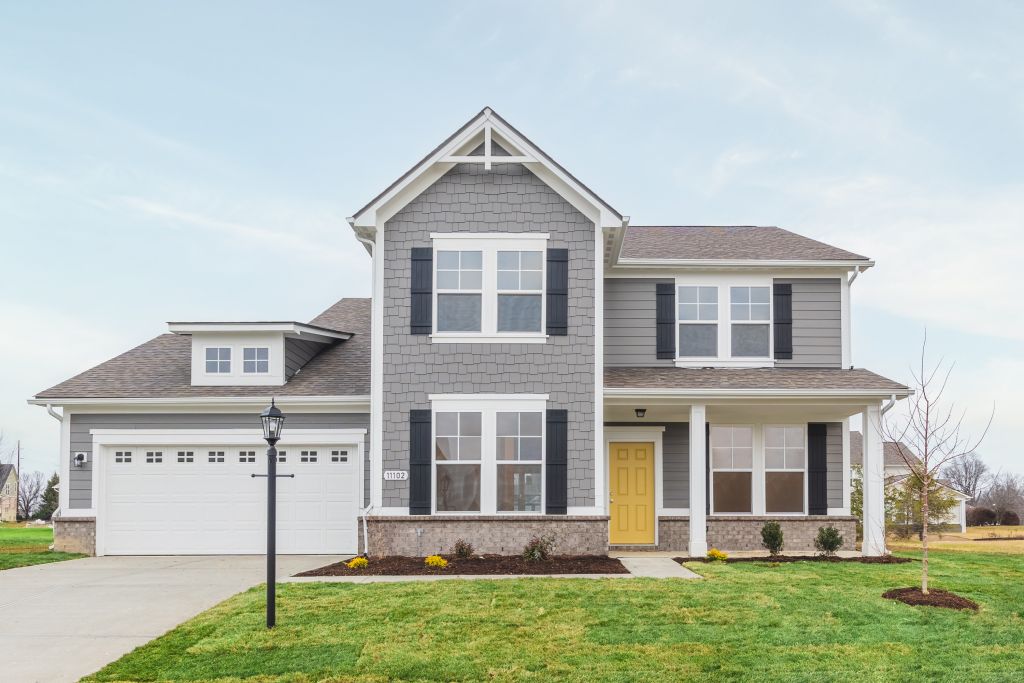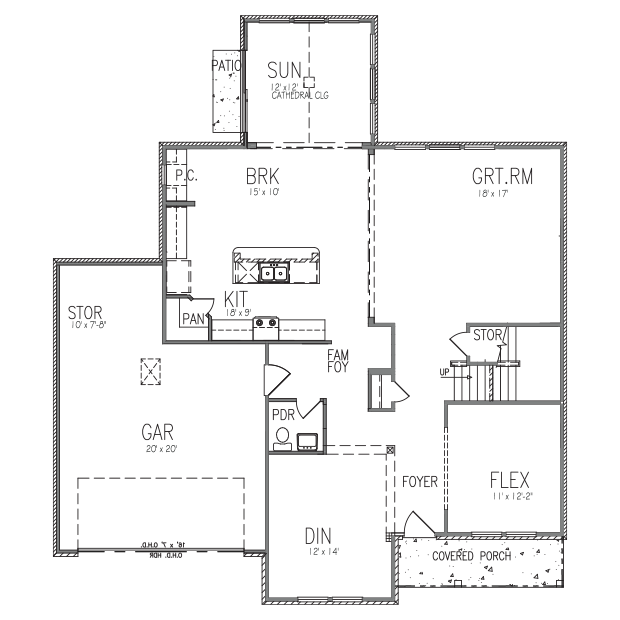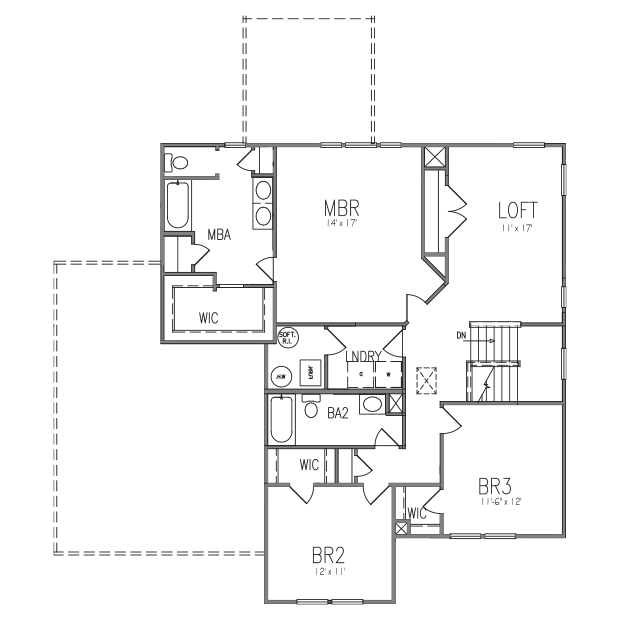11102 Saddlebred Drive
Why not have it all with this brand-new Craftsman in Warren Township? Stunning curb appeal and a covered front porch welcome you inside. Discover an open-concept layout, a flex room that could become a home office or play area, and a formal dining room. The expansive chef’s kitchen offers a center island, stainless steel appliances, and a walk-in pantry. Start your day in total comfort with the gorgeous sunroom and breakfast area! With so many areas and an effortless flow, this house is great for entertaining! Head upstairs to find a loft area — the perfect setting for movie night. This connects to the laundry room and bedrooms. The primary suite features a full bath that includes a dual sink vanity, modern fixtures, and a walk-in closet. The attached two-car garage has extra space for storage, giving your family all the room it needs!


