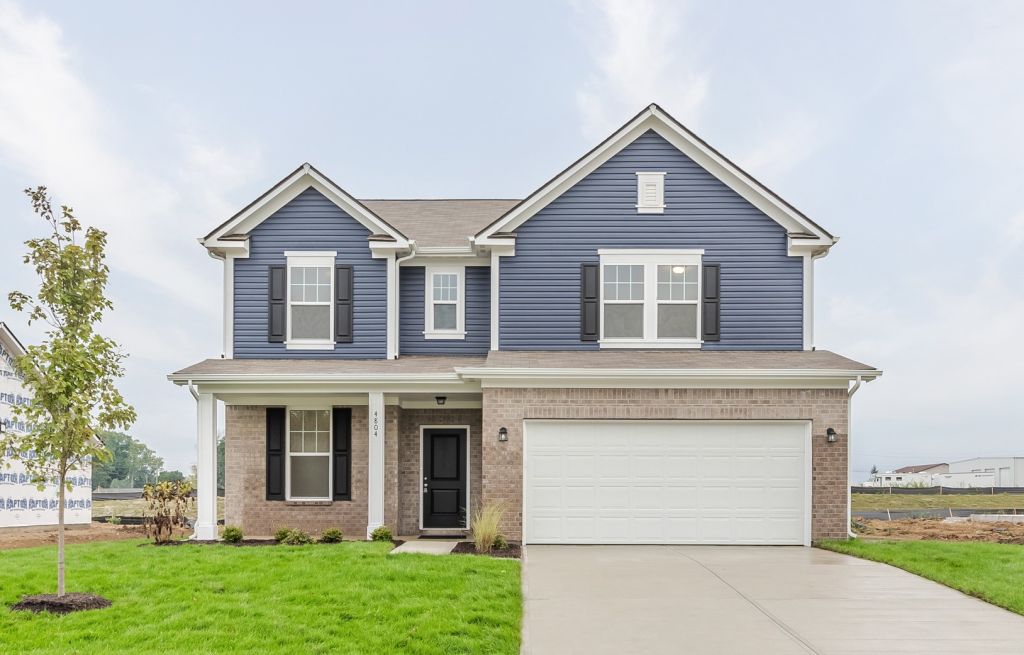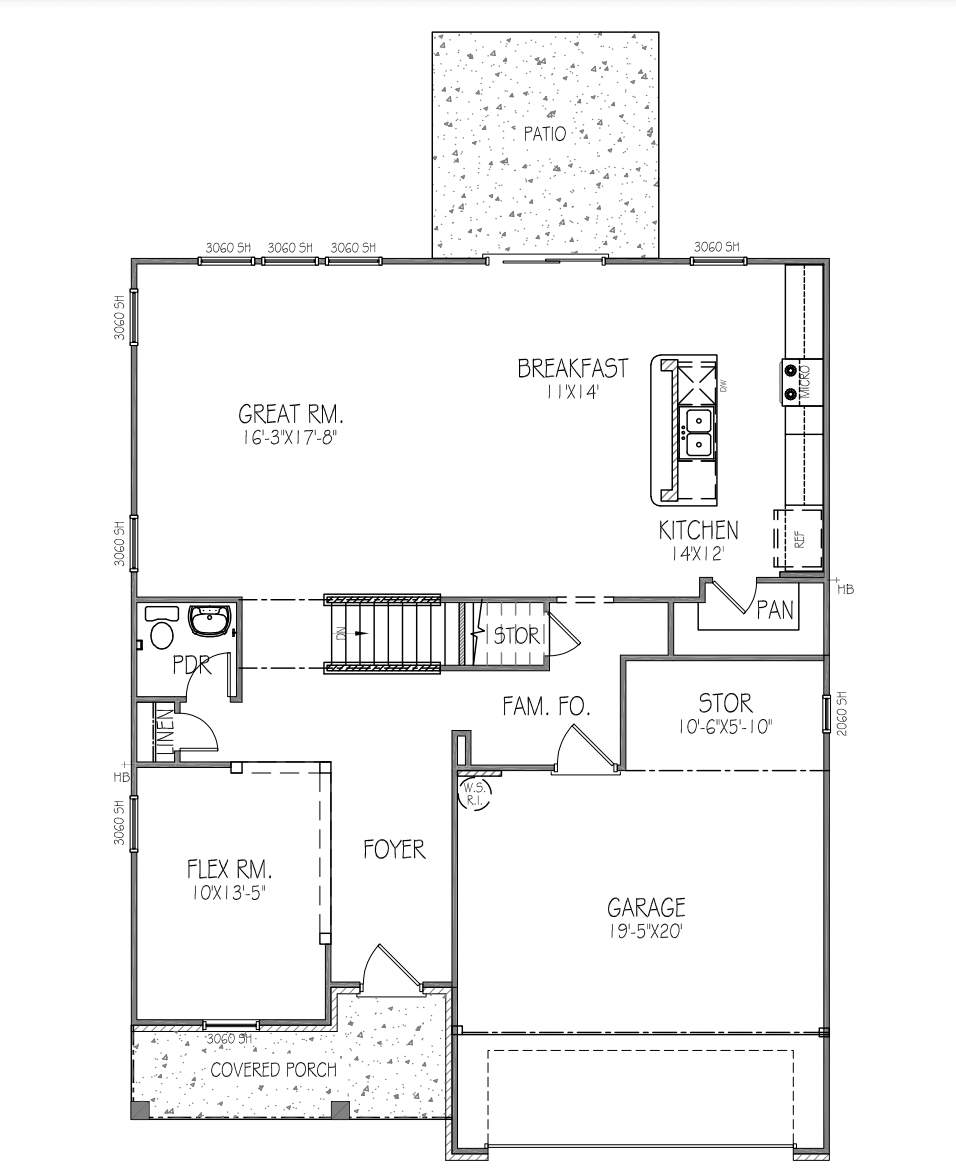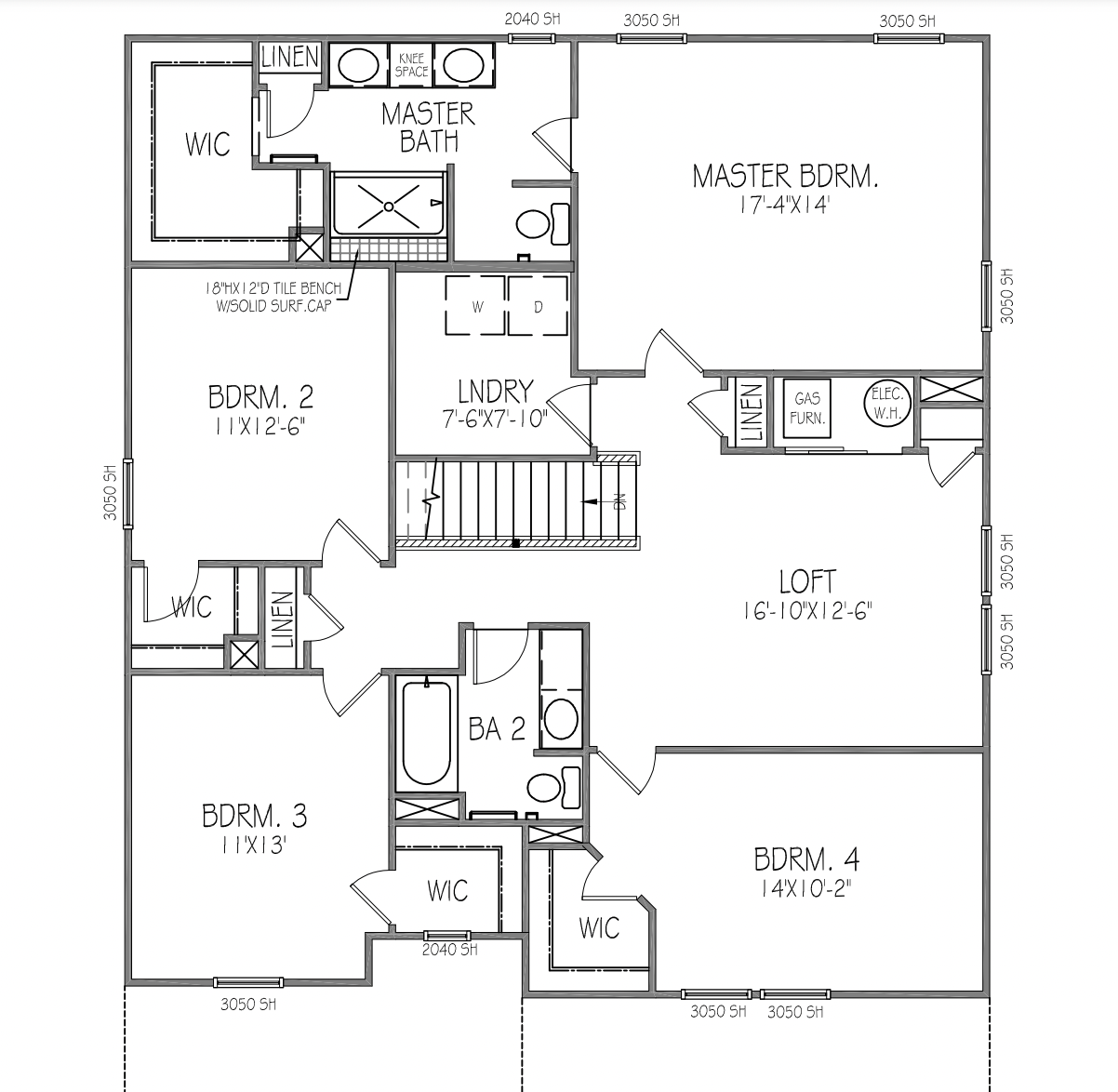4804 E Summerfield Drive
Welcome to your dream home in Camby! This stunning property boasts a classic design that welcomes you with a covered porch. Once inside, you’ll enjoy an inviting open-concept layout perfect for entertaining or relaxing with family and friends. The main floor flex room offers endless possibilities, from a home office to a play area for the kids. The beautiful kitchen is perfect for a home chef, complete with stainless steel appliances, ample cabinet space, and a walk-in pantry. Bask in the sun for lazy afternoons on the expansive back patio, perfect for outdoor dining and warm weather play. Upstairs, you'll find a cozy loft and laundry room, as well as four bedrooms. The master suite is your ultimate oasis, with an attached bath that features a dual sink vanity, tiled shower, linen closet, and a walk-in closet. The expansive 2-car garage offers plenty of storage space. It’s a home that has something for everyone in your family!


