Find Your Perfect Fit.
Take a minute to browse our floor plan series.
Take a minute to browse our floor plan series.
Find the series that best fits your lifestyle and needs.


The Legacy Series combines our most popular, intuitively designed floor plans tailored for open-concept living. They serve you with functionality and are flexible for any lifestyle, from first-time home buyers to established families.
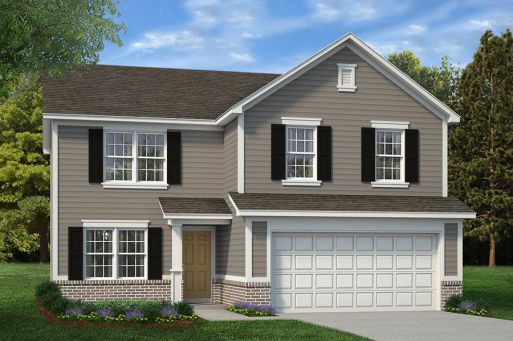
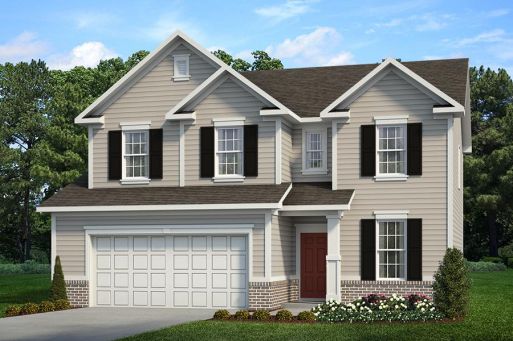
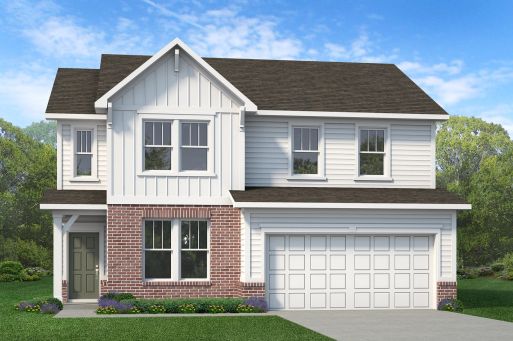
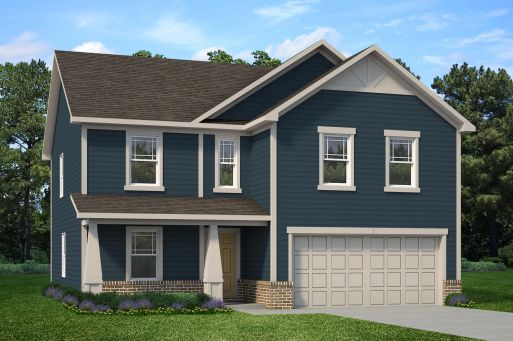
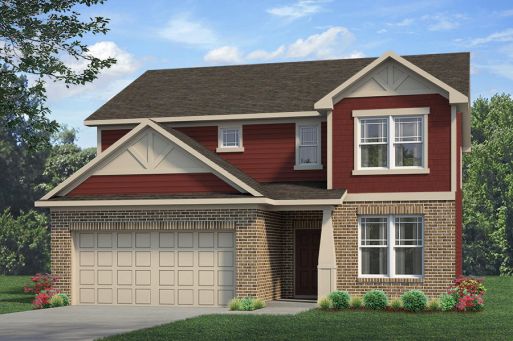
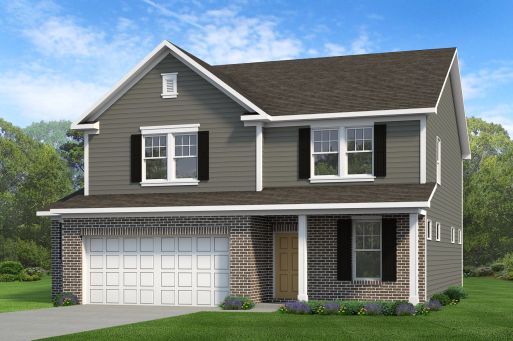
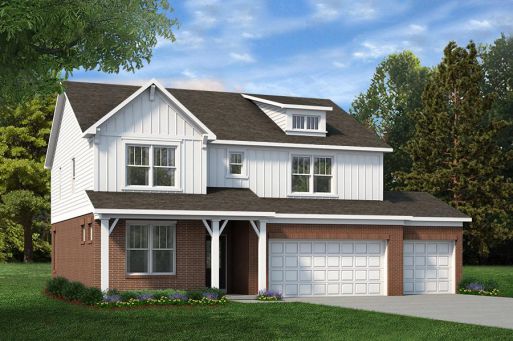
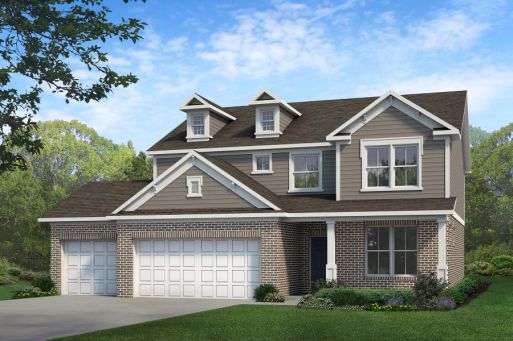
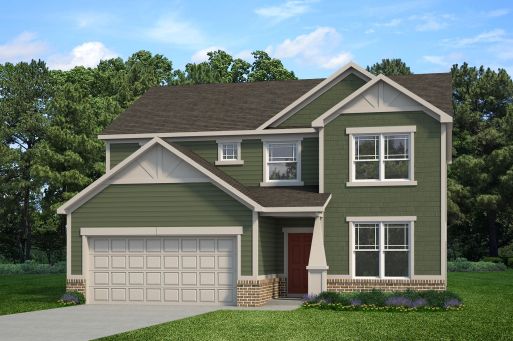

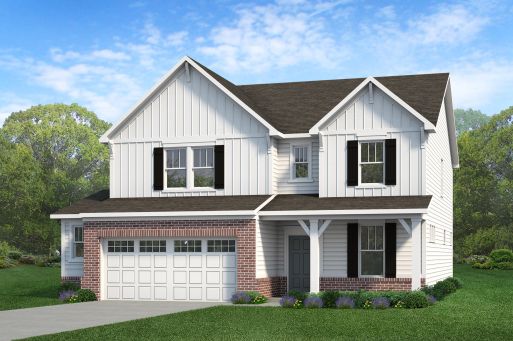
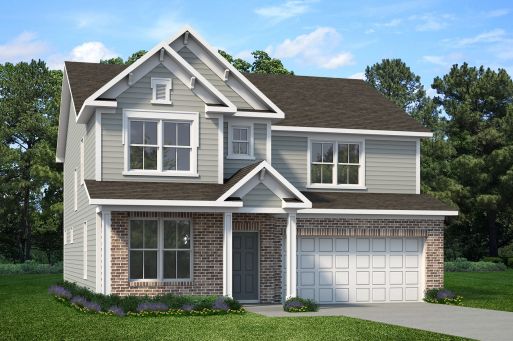
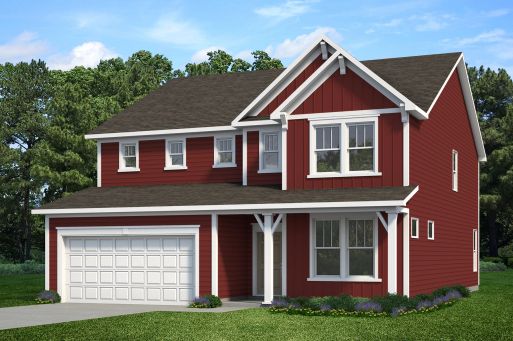
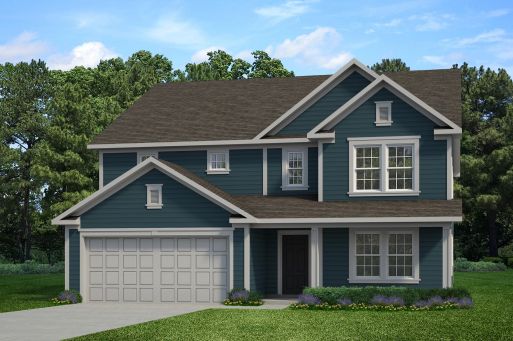
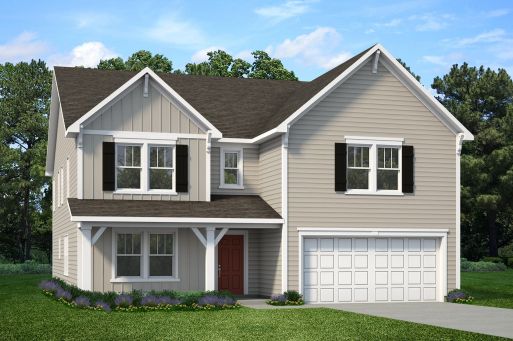


The Exclusives Series combines customization with contemporary design. These premium homes boast expansive rooms and lifestyle living spaces tailored uniquely to you. Personalize everything with options, including a butler's pantry, great rooms, multiple guest suite styles, and more.
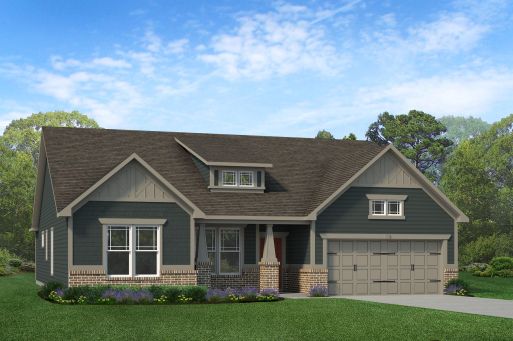
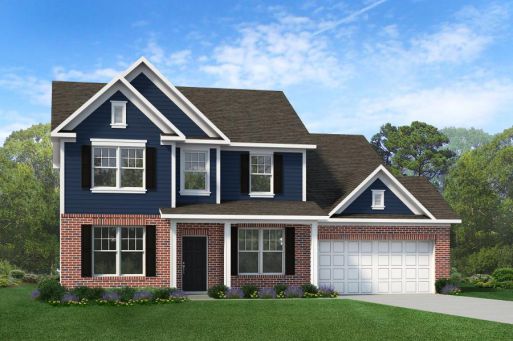
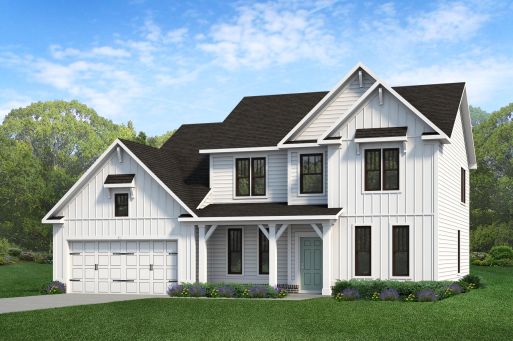
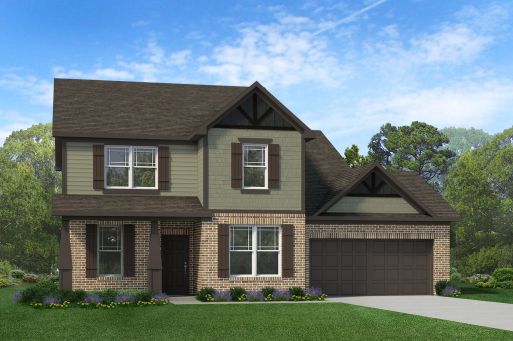
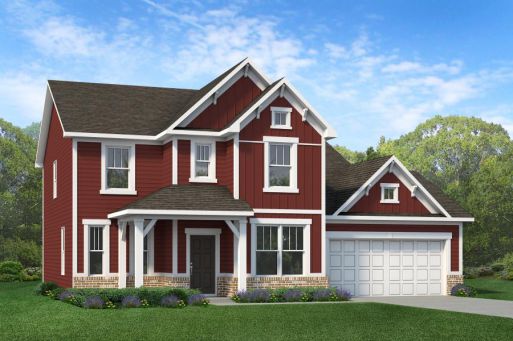
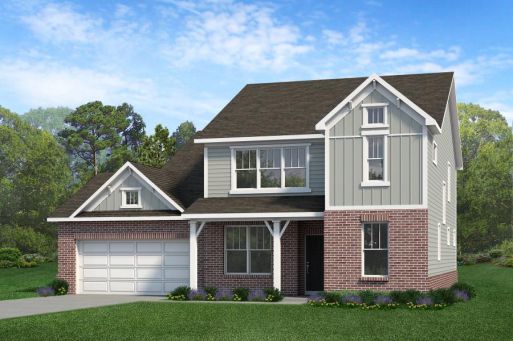
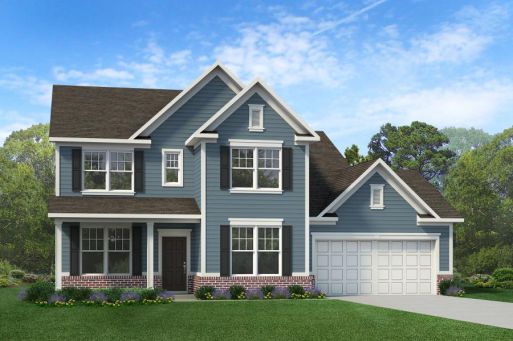
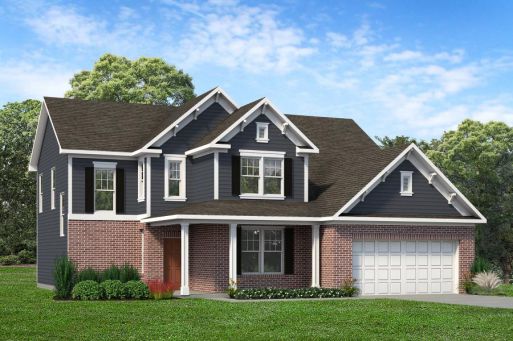

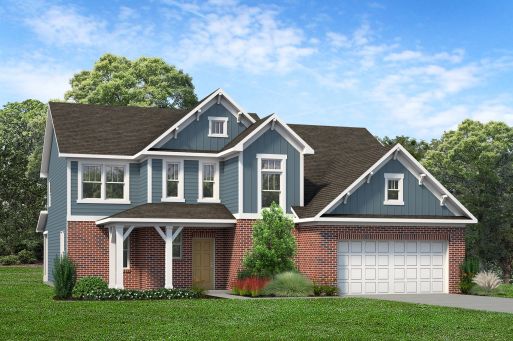
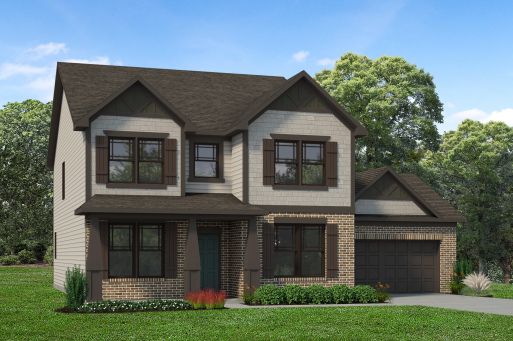
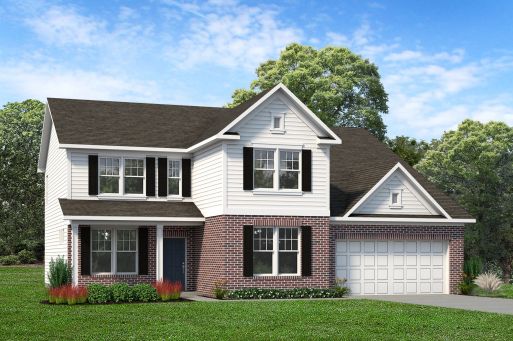
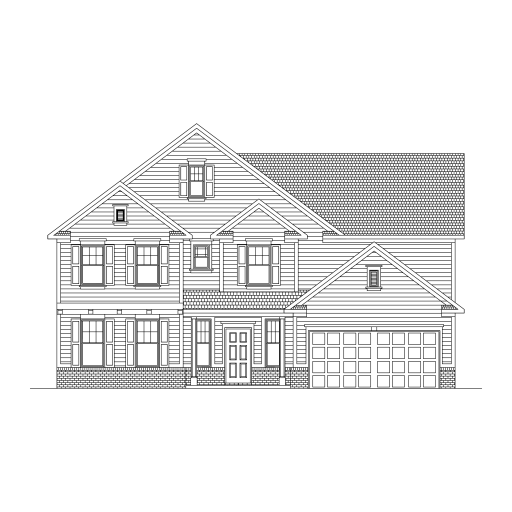
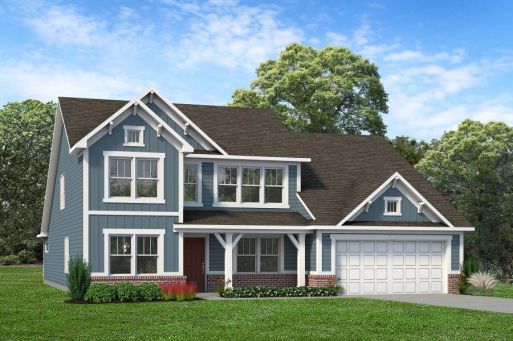
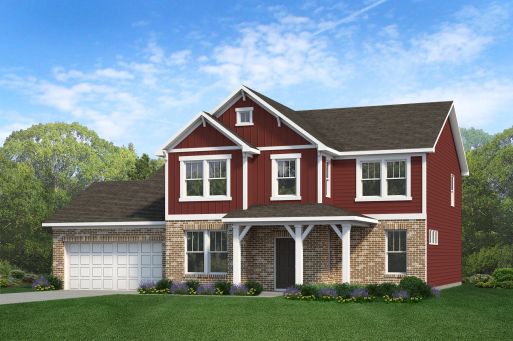
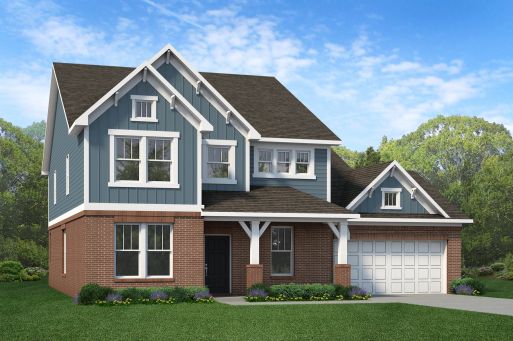
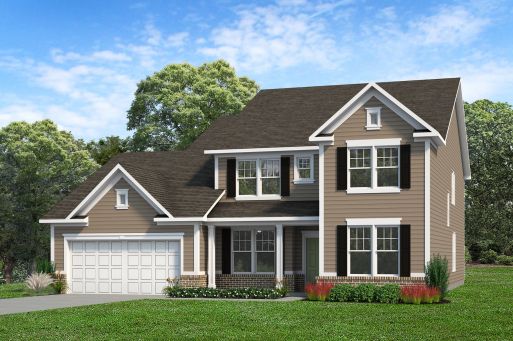


The Crossroads Series is our collection of classic ranch homes with options for your lifestyle. Some plans feature flex rooms or offices, while others provide conveniences typically found in two-story homes, like mud rooms. Spread out with open floor plans, ideal for everyday living and entertaining.






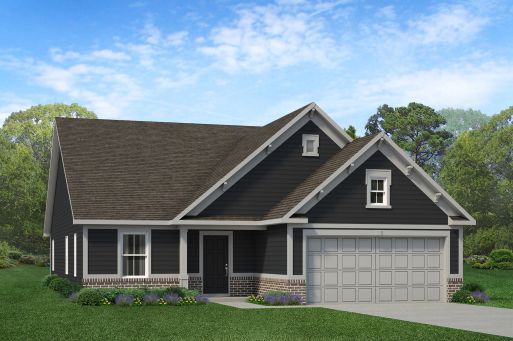









The Simplicity Series is an exceptional collection of homes offering stunning design and practical layouts. These floorplans feature a clean and sophisticated appeal, with each home design providing superior value without compromising quality and craftsmanship.
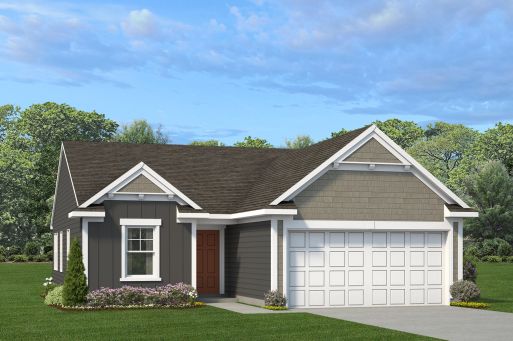
















Choose a traditional garage in front or a courtyard-style in the back, which is ideal for entertaining. Embrace modern living and create lasting memories in a space designed to cherish every moment indoors and out.

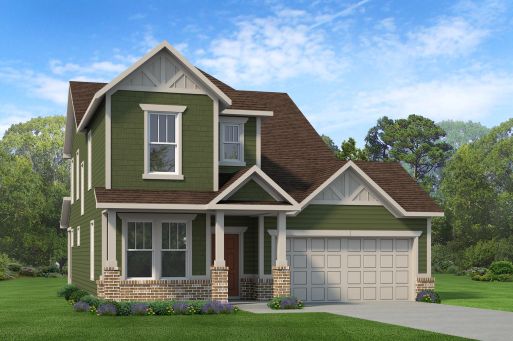
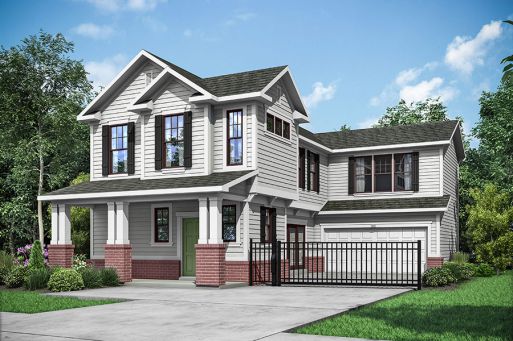
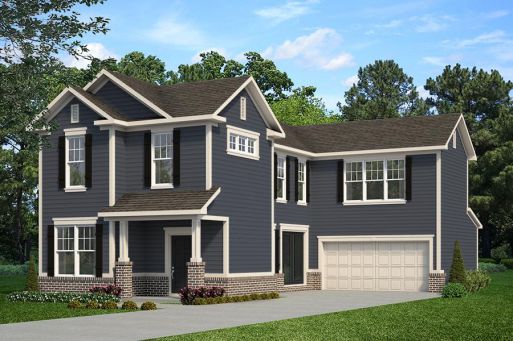
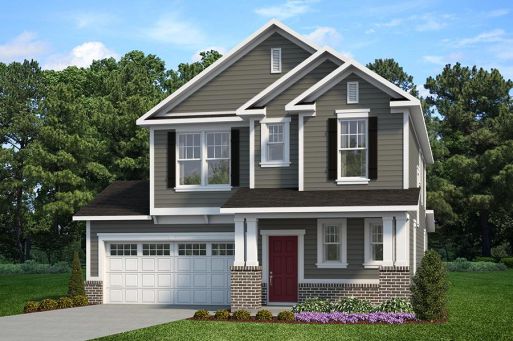
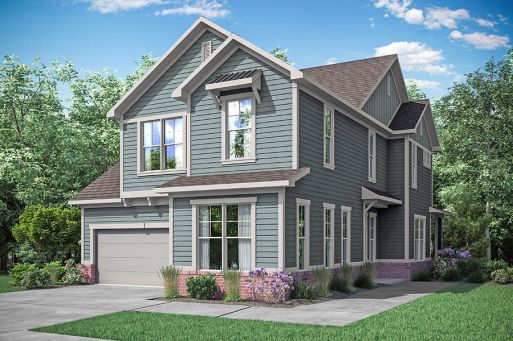
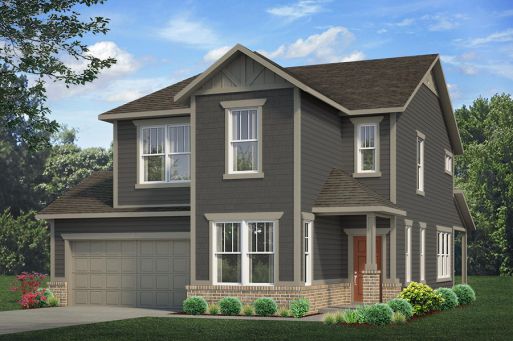


Introducing The Town Series, an exceptional townhome collection that seamlessly merges distinctive charm with timeless tradition. Each layout boasts captivating interiors that seamlessly extend to breathtaking outdoor spaces. With innovation and allure at its core, this series presents the ideal dream home you've been searching for.
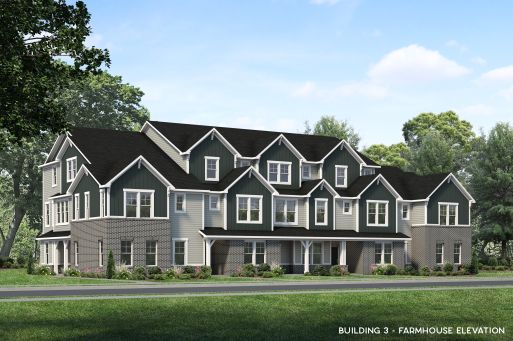





The Courtyard Series features low-maintenance paired home floorplans that have been efficiently and thoughtfully designed. These plans feature open-concept, modern living spaces that are highly functional and perfect for friend and family gatherings.
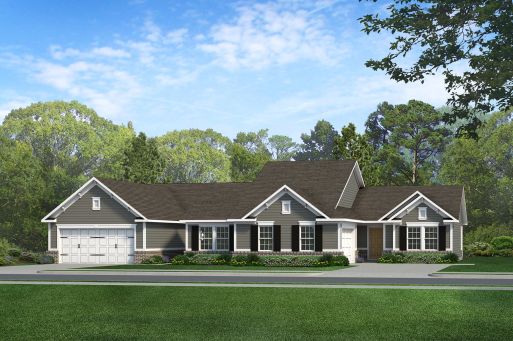
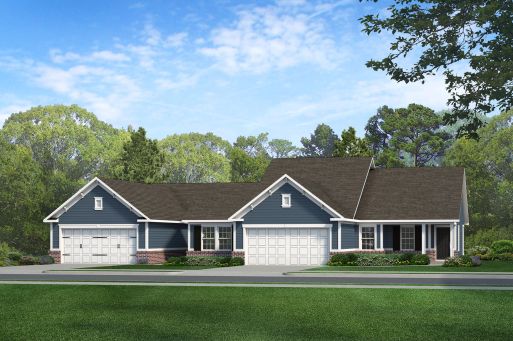
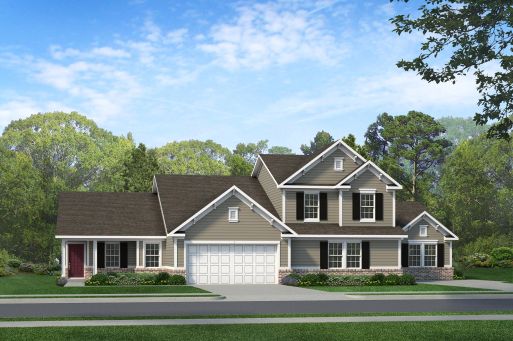
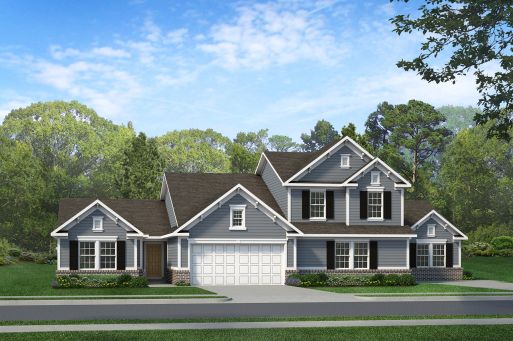
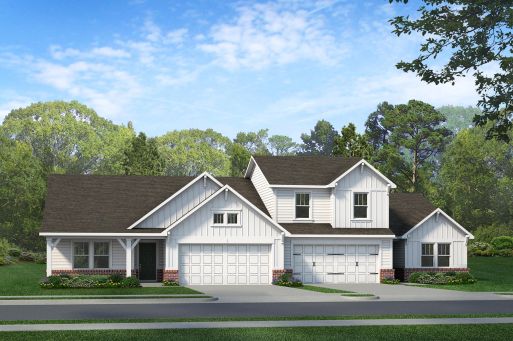
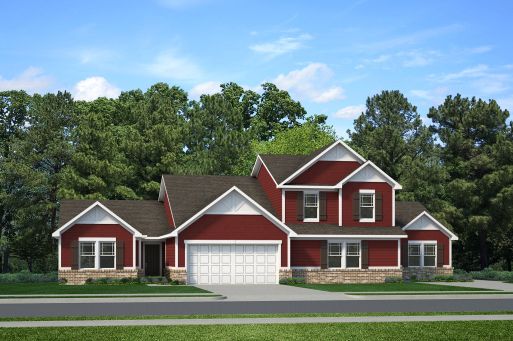
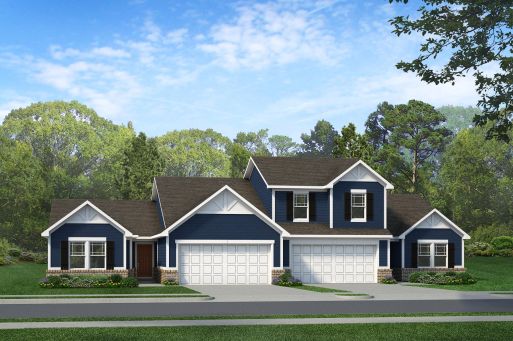


Crafted for modern urban living, The Edge Series presents a collection of single-family homes seamlessly blending private comfort with neighborly engagement. These innovative designs reimagine streetside living, boasting inviting front porches that foster social interactions and a sense of community.


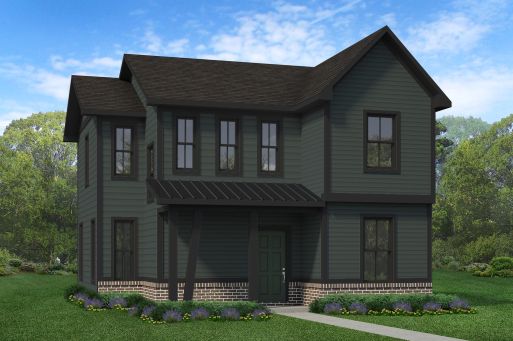



Explore our series to find the one that best fits your lifestyle and needs.