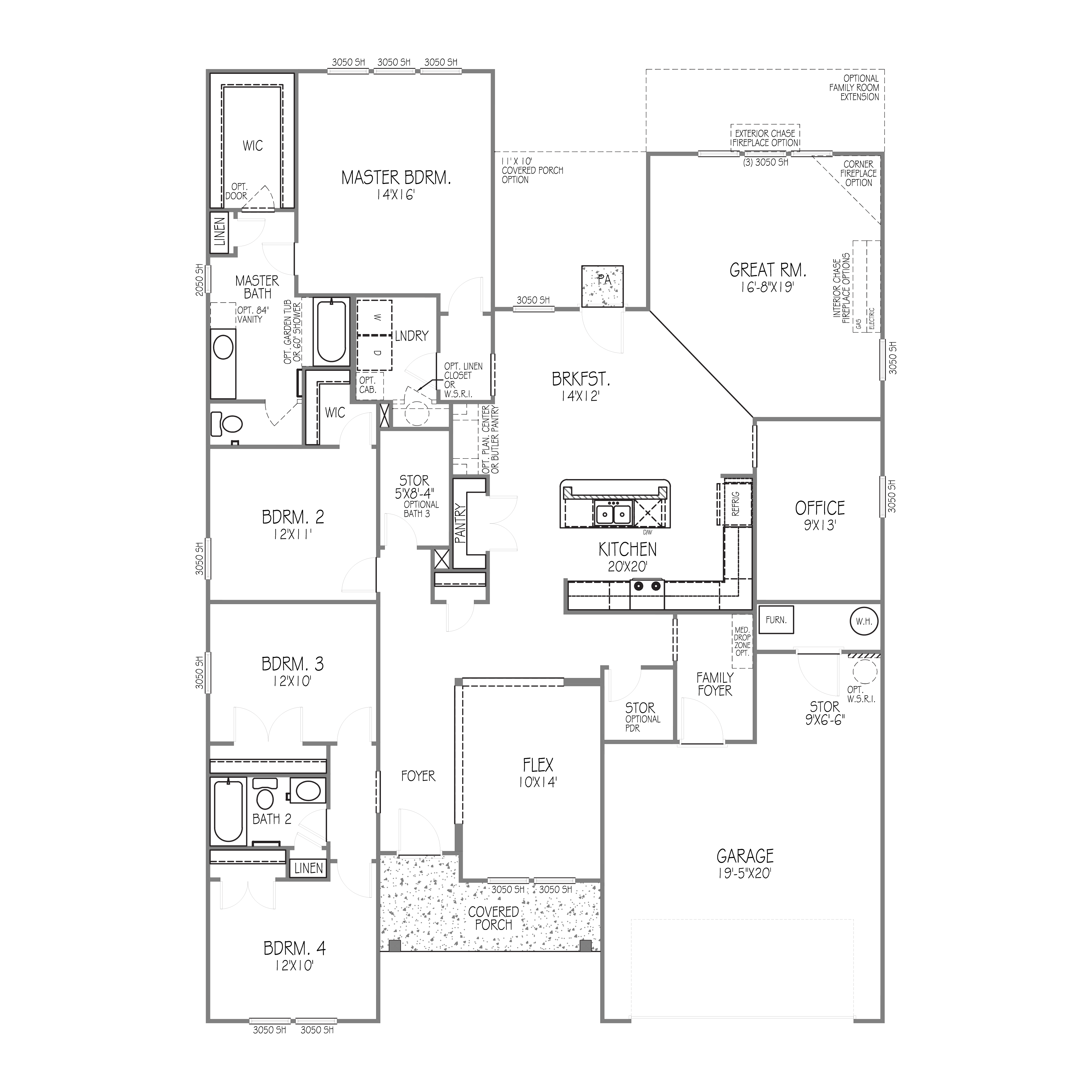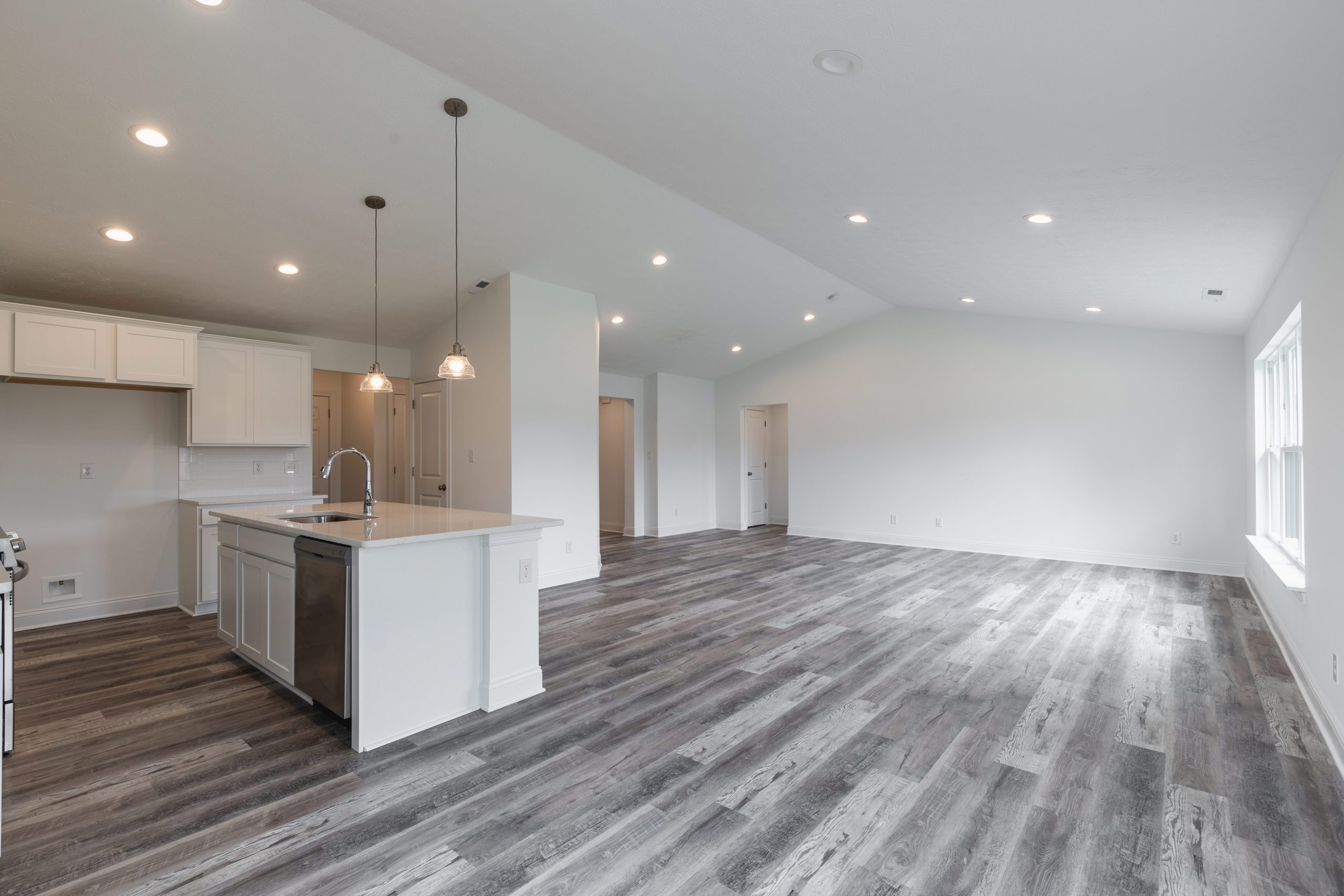Introducing The Crossroad Series
I will never forget my first ranch home built in the 1970’s, when I was born in Southern Indiana. It had a chain-link fence and garden spanning the expanse of the backyard and housed many of my cherished childhood memories.
Where did the Ranch originate anyway!? The Ranch-style home began back in the 1930s in California where several architectural movements were happening alongside one another. Clifford May, considered the father of Ranch houses, was a self-taught architect in San Diego and many historians trace the introduction of ranch houses to a house he designed and built in 1931.
We are proud to announce The Crossroad Series: A new smart stylish ranch product release with 14 new ranch homes coming in the next few weeks! The floor plans range from the upper 1500s in square footage to our largest ranch at almost 2500 square feet. Each of the designs has a different lifestyle. Each gives you a different way of living based on the kitchen layout with the kitchen island being the central focus. We’ve got fantastic outdoor living options easily incorporated to the designs should you choose as options. There are some plans that offer a beautiful front porch bringing your outdoor living to the front. Here is a sneak peak of our largest 1-level ranch home in the offering:


Affordable Luxury
Our new ranch style designs include multiple luxurious master bathroom suite options with walk in closets and a spa-like bathroom. Our new ranch floor plans offer large kitchens with center islands and many offer a flex room/office space. All of our plans have more storage availability throughout the home than in our current plans. Mud rooms are also in some plans which you typically only see in 2-story homes.
Open Floor Plans
One of the most attractive features of owning a ranch home is the open floor plan. This is a most desirable home trend for everyday living and hosting parties and gatherings with family and friends. It can make the smallest space feel bigger and brighter. The natural lighting that flows through a home with large windows is warming and inviting.

ADA Handicap Accessibility
It’s important to mention that we at Pyatt Builders understand the importance of handicap accessibility. We have an option for ADA handicap accessibility. Consider an option for handrails, a no threshold shower, low threshold entry, accessible door openings, comfort height toilets and hard surface flooring. If you are in need of these accommodations we want you to know that we are here for you and have designed a home built for you.
We are excited here at Pyatt Builders to launch this new series of ranch homes and as always at Pyatt Builders we invite you to IMAGINE. DESIGN. BUILD. You will be whisked away into the ease of this process seeing your dreams realized right before your eyes. Welcome Home to your Brand New Home.

- Jennifer F.
- Online Marketing & Blog Specialist
- With Pyatt Builders