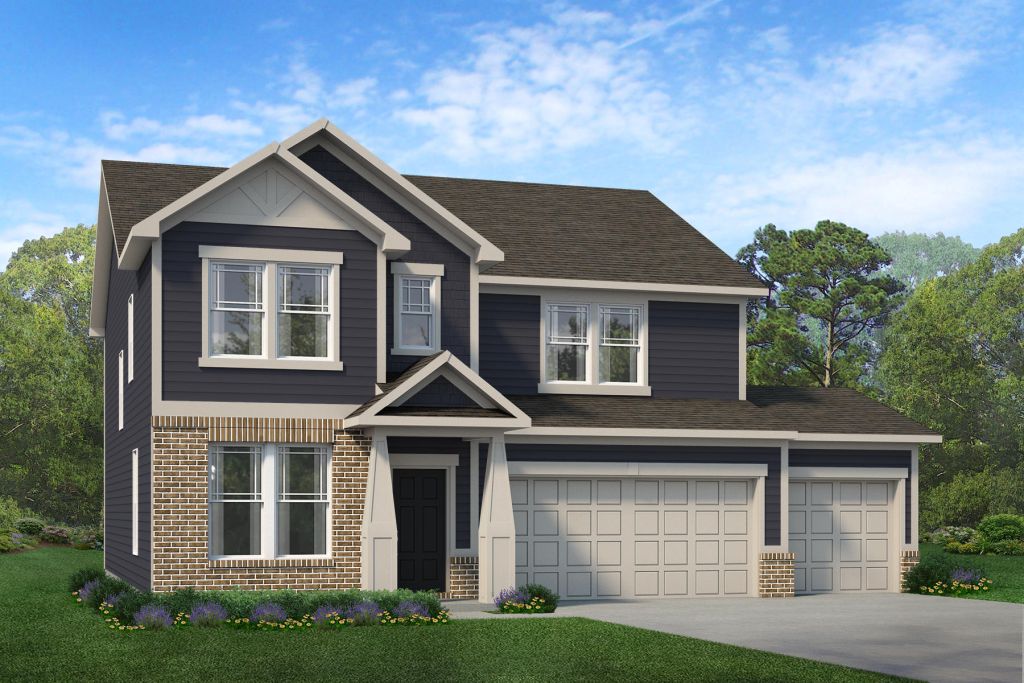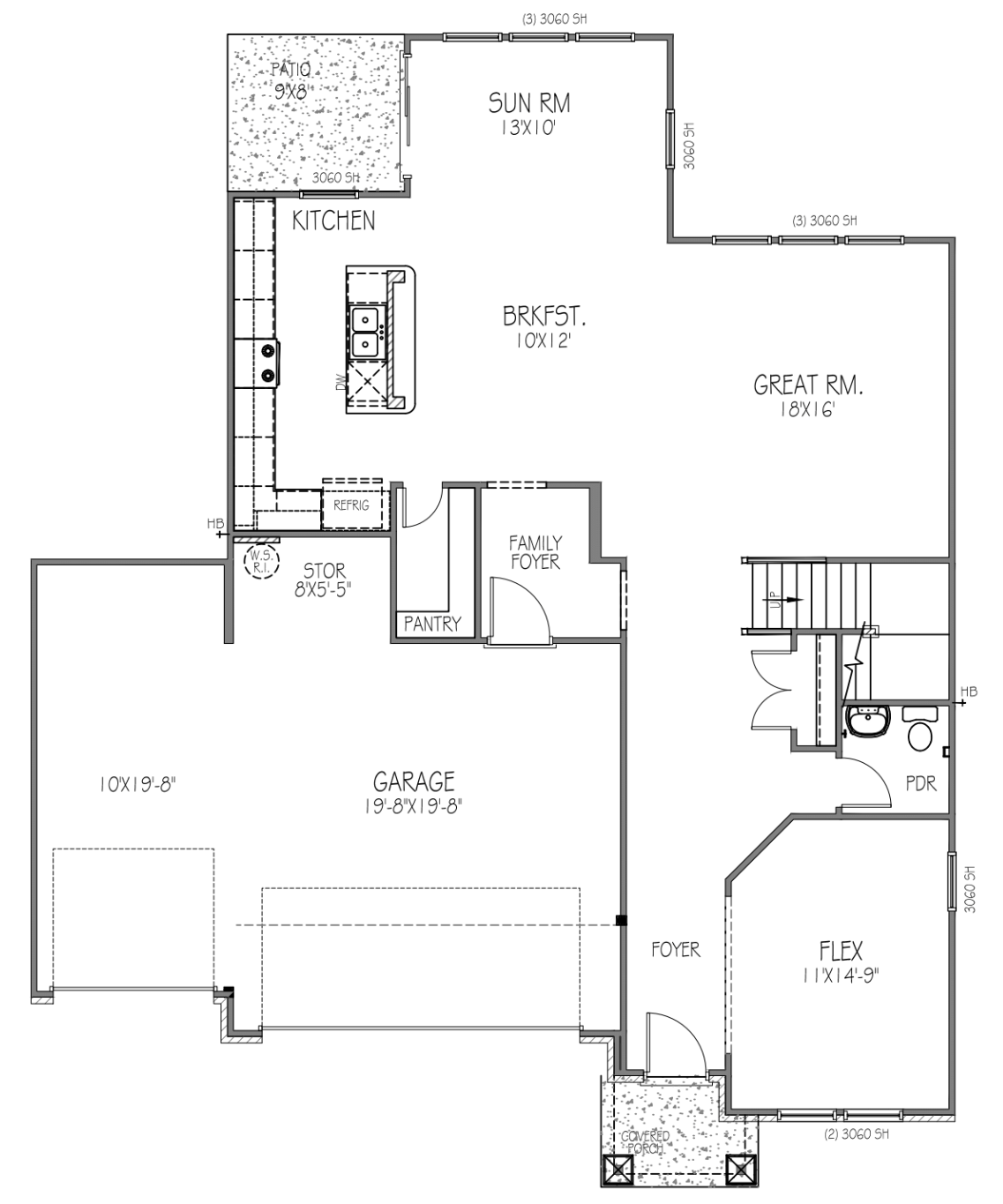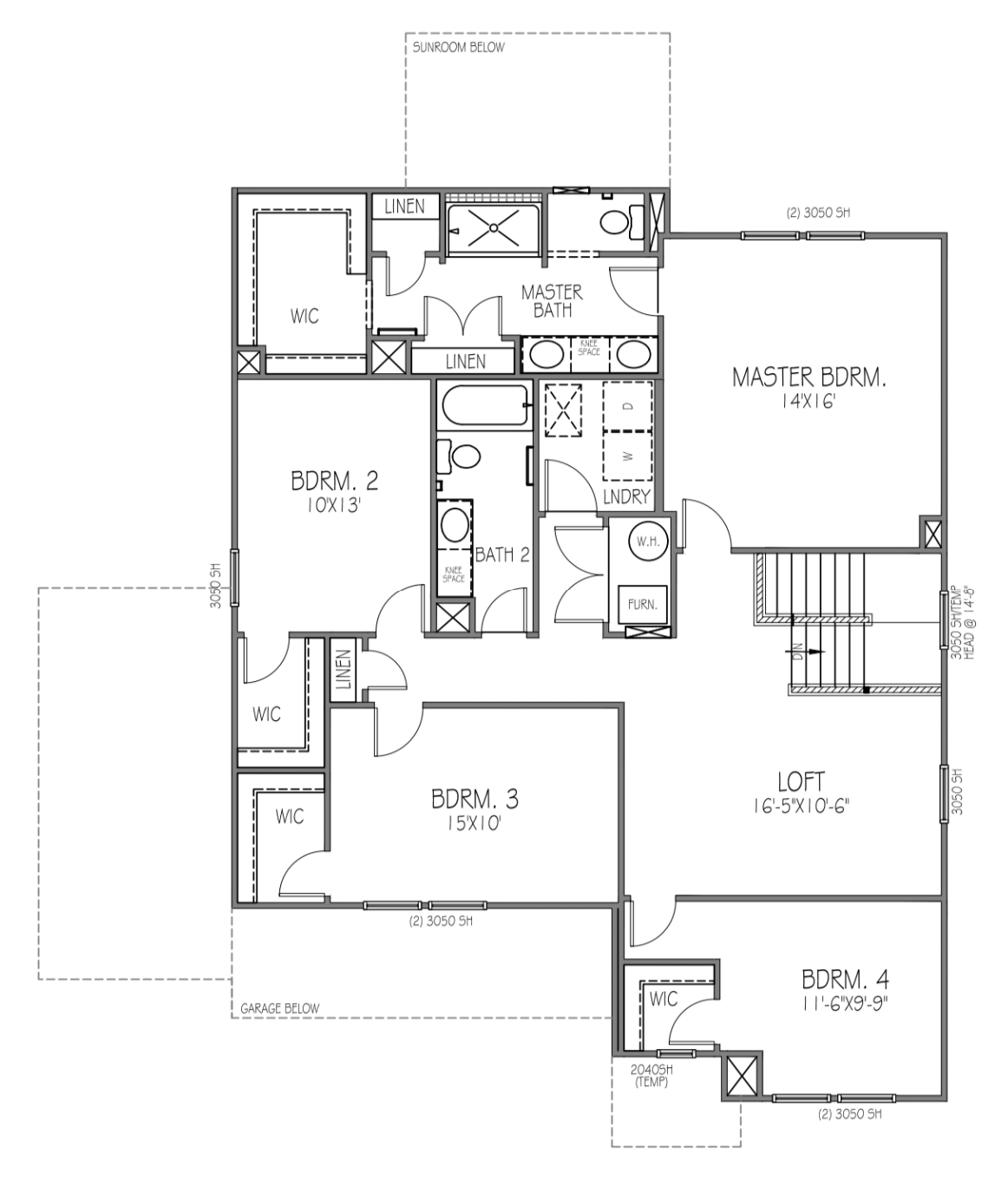1105 Bevy Boulevard
This brand-new Craftsman-style home in Danville has everything your family is looking for! Enjoy the open-concept main floor, with an added flex room off the foyer. This space can be made to fit your needs - i.e. a home office, den, or playroom. In the chef's kitchen, you'll find a large center island, stainless steel appliances, and a walk-in pantry. Start & end your days in the Sun room off the kitchen. This will lead you to the back patio, a wonderful gathering space for entertaining or relaxing. Luxury vinyl plank floors throughout the main floor. The upstairs cozy loft provides convenient access to the laundry room and four bedrooms. The primary suite includes a bathroom with a dual sink vanity, tiled shower, 2 linen closets and walk-in closet. And to top it all off, there is an attached three-car garage with additional storage space.


