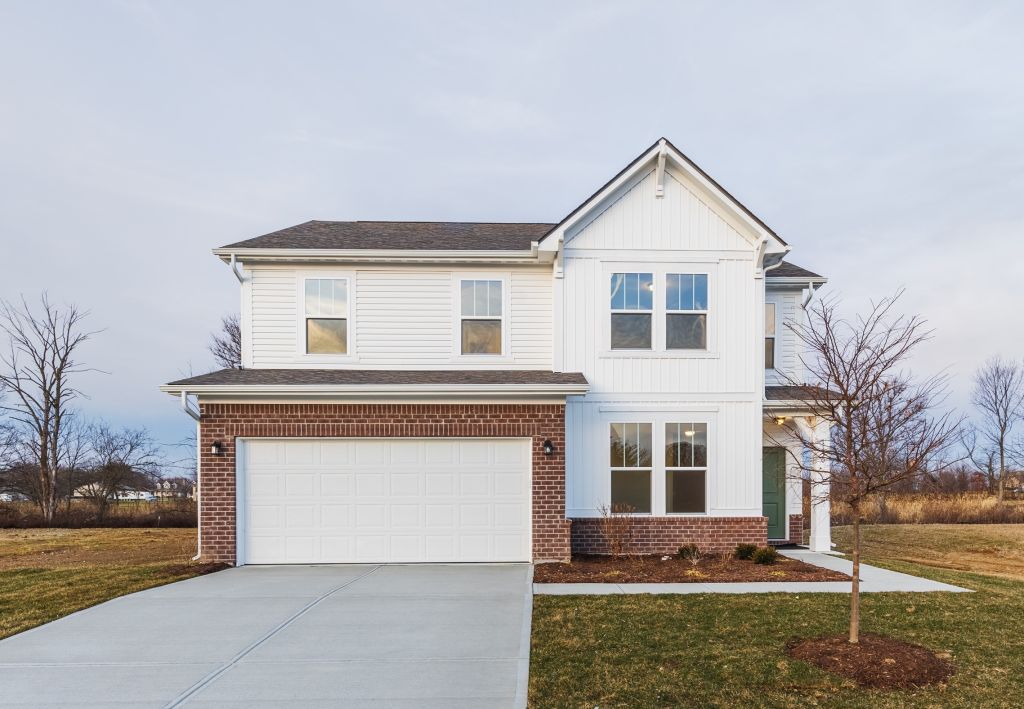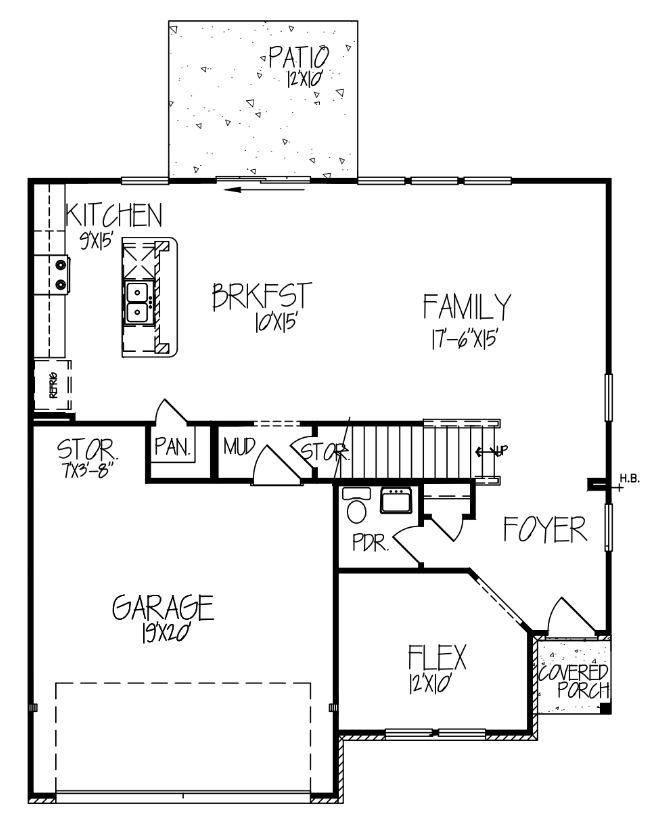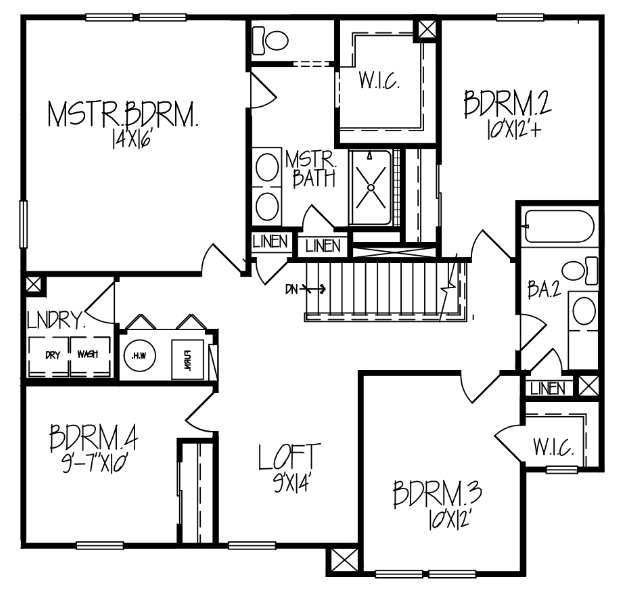1130 Stubble Run
Your family’s perfect home is here in Danville! This new Farmhouse-style house features a covered front porch that leads to a spacious main level. The open-concept design includes a family room connected to the kitchen and breakfast area. The deluxe kitchen offers a large center island, stainless steel appliances, and a walk-in pantry. Looking for space to relax and entertain? A patio gives you added space to host guests and enjoy your time at home. The flex room can serve as a home office, playroom, or den. The second-floor loft leads to four bedrooms and a laundry room. The master suite attaches to a bath that features a dual sink vanity, walk-in closet, linen closet, and a tiled shower. The two-car garage gives you extra storage space to round out this beautiful home.


