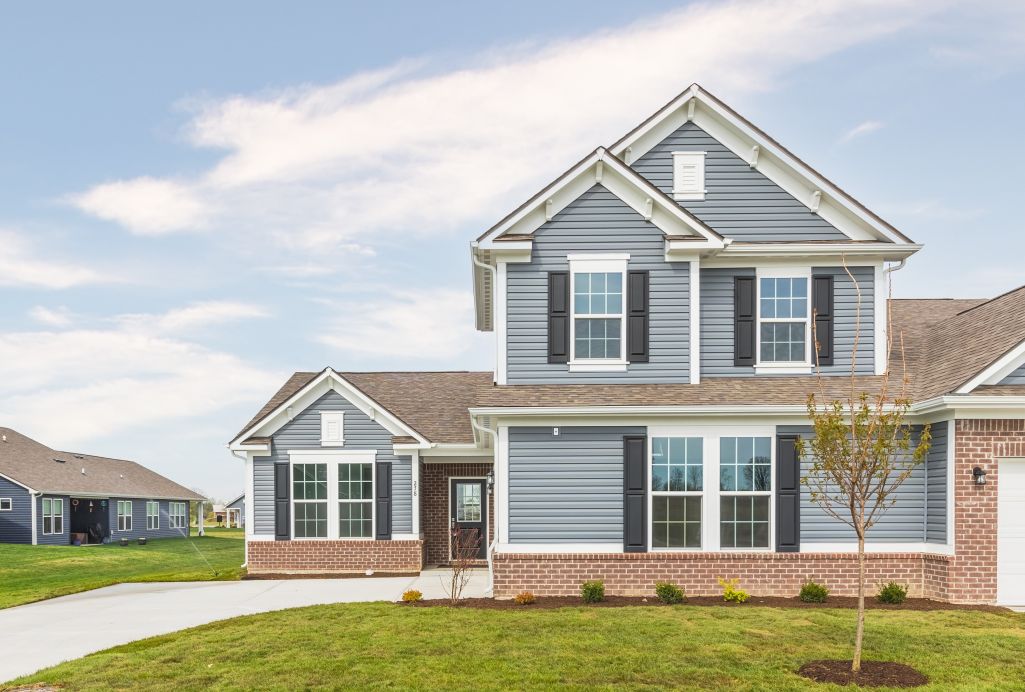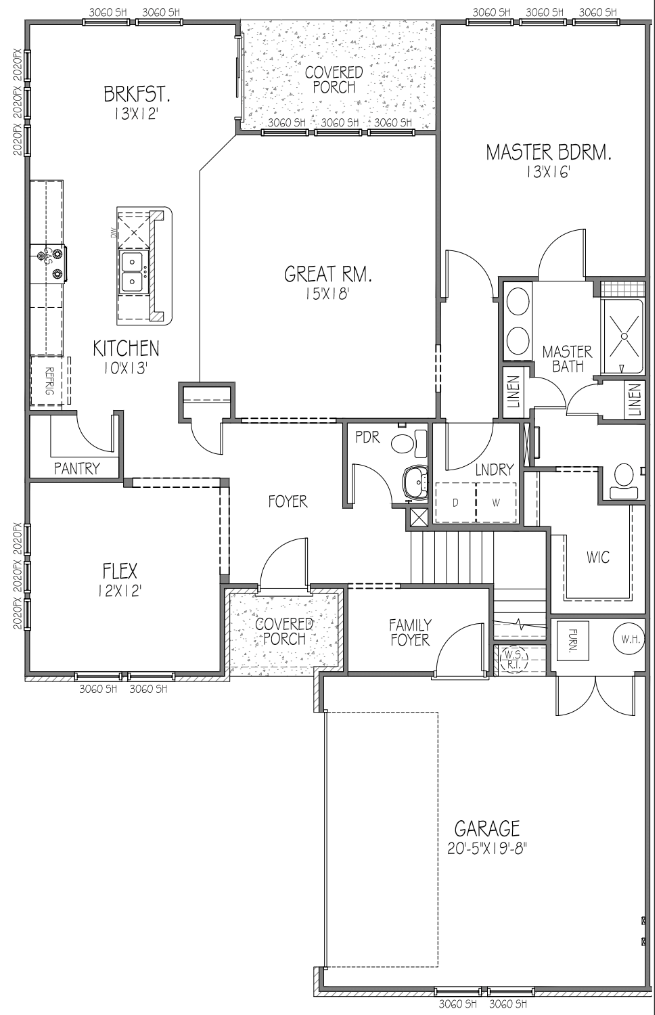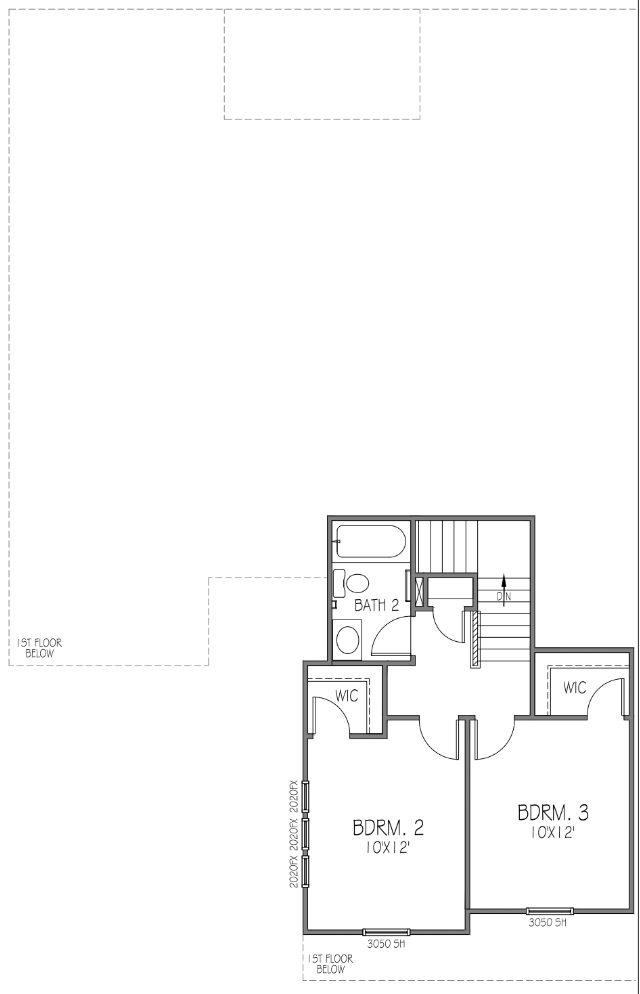278 Marble Wood Drive
Brand new paired patio home! Traditional style elevation with a covered front porch that creates a welcoming entrance to your new home. Once inside, you are greeted with an open concept living area. A flex room just off the foyer can be transformed into a space to fit your needs. The spacious great room is open to the kitchen & breakfast area. The chef-inspired kitchen offers a large center island, stainless steel appliances, plenty of cabinet space & walk-in pantry. Start your day off outside on the covered patio that is just off the breakfast area. The primary bedroom can be found just off the great room with its attached bath. Primary bathroom with dual sink vanity, (2) linen closets, large tiled shower & walk-in closet. The laundry room is conveniently located just off the primary bedroom. Walking upstairs, you will find 2 bedrooms & a full bathroom.


