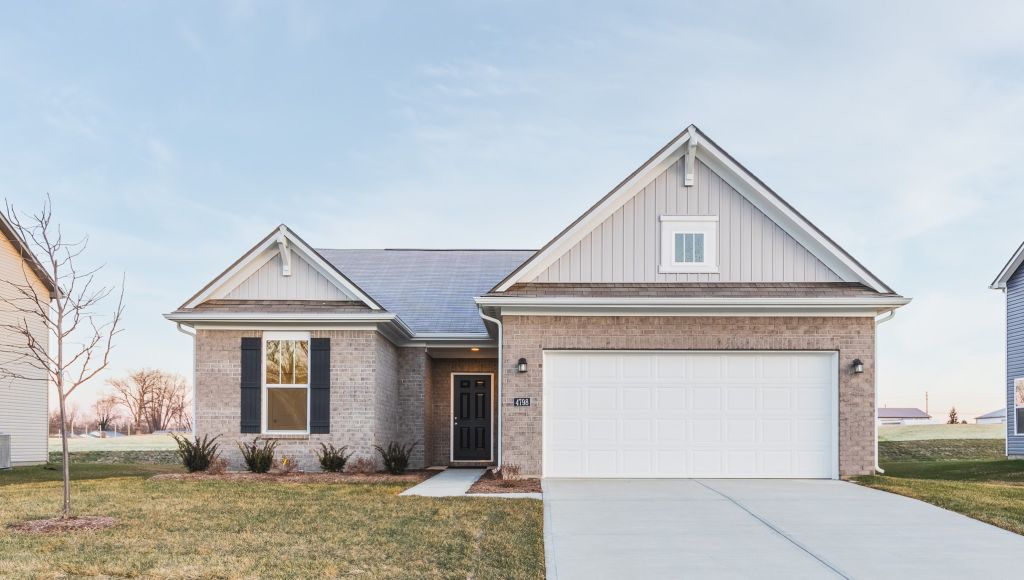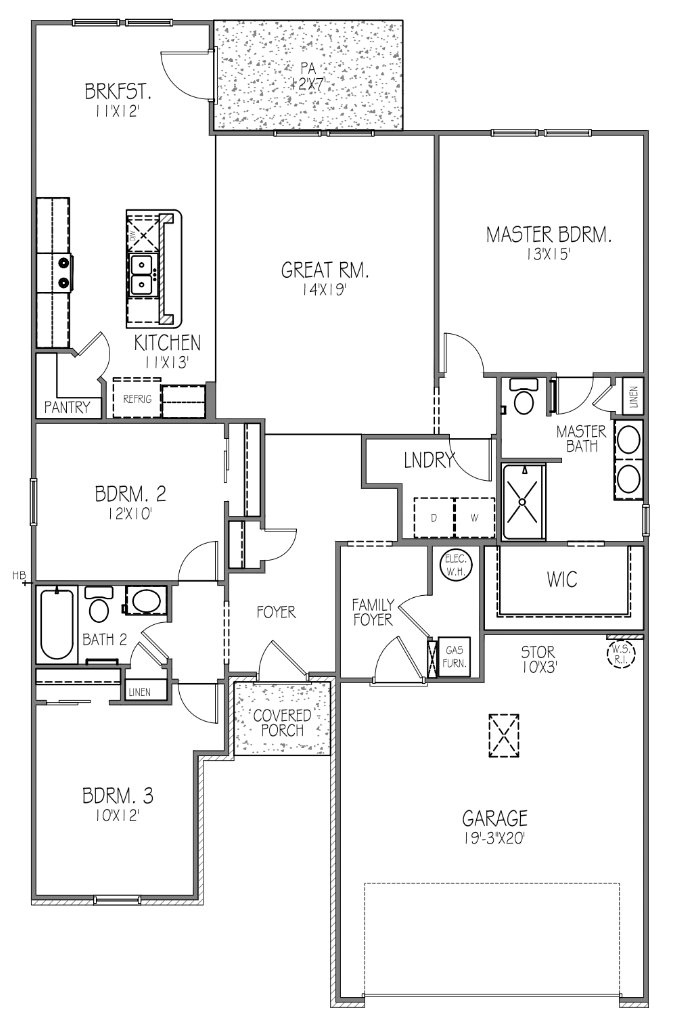4798 E Summerfield Drive
Welcome to your new, charming Farmhouse home in Camby! It begins with a welcoming, covered porch that leads you into the open-concept layout. The spacious great room connects to the chef’s kitchen and breakfast area, complete with a center island, stainless steel appliances, and a walk-in pantry. This takes you out to the patio, making it the perfect house to entertain friends and family! The master suite connects to a bath offering dual sink vanity, a large shower, and a walk-in closet. Two more bedrooms give plenty of space for the whole family. And the two-car garage gives you great storage. Add in the laundry room for convenience, and you get everything you could want in this delightful single-story home. It’s luxury living with down-to-earth appeal both indoors and out.

