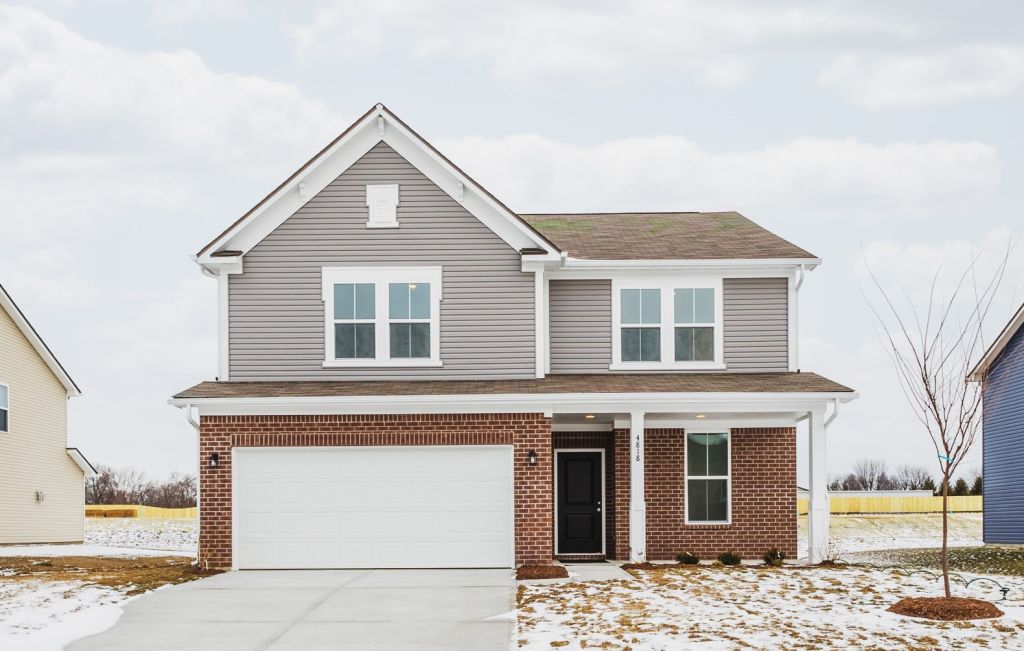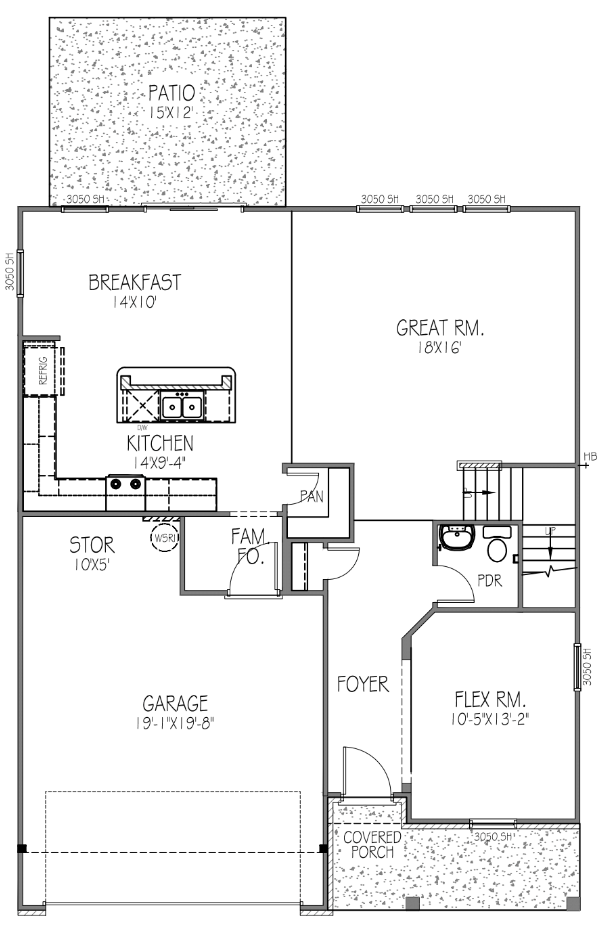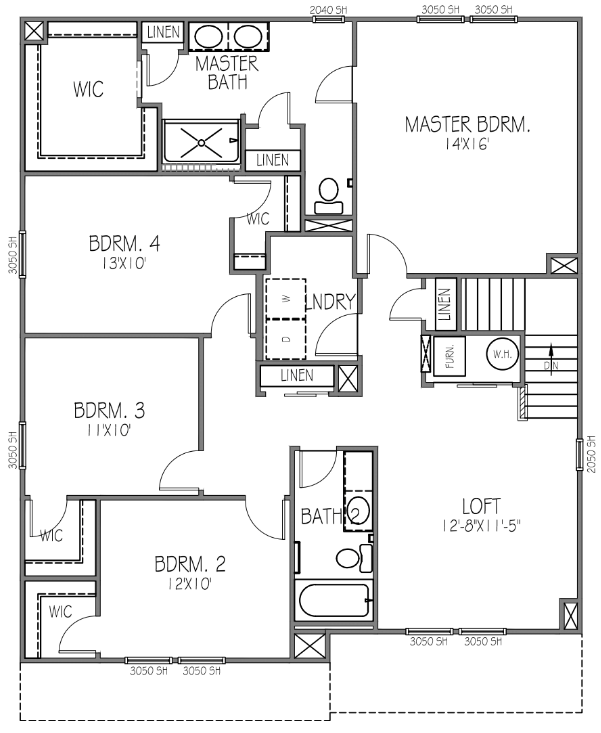4818 E Summerfield Drive
Brand new home in Camby within Mooresville schools! Italianate style elevation with an inviting covered front porch. The open concept main floor is great for hosting your next party. The spacious kitchen is open to the breakfast room & great room. The kitchen offers plenty of cabinet space, a center island, stainless steel appliance package, & walk-in pantry. Make the main floor flex room fit with how you want to live - secluded home office, playroom, den, etc. Stepping through the sliding door, you can start your mornings or enjoy your evenings with friends on the large patio. Heading upstairs, you are welcomed into a cozy loft area - perfect for your next movie night. The laundry room is conveniently located on the second floor near the primary bedroom. The primary bedroom offers an attached bath with a dual sink vanity, tiled shower, linen closet & walk-in closet. The 3 secondary bedrooms all have attached walk-in closets. This home offers lots of storage throughout with walk-in closets in all bedrooms, multiple linen closets & storage space in the garage.


