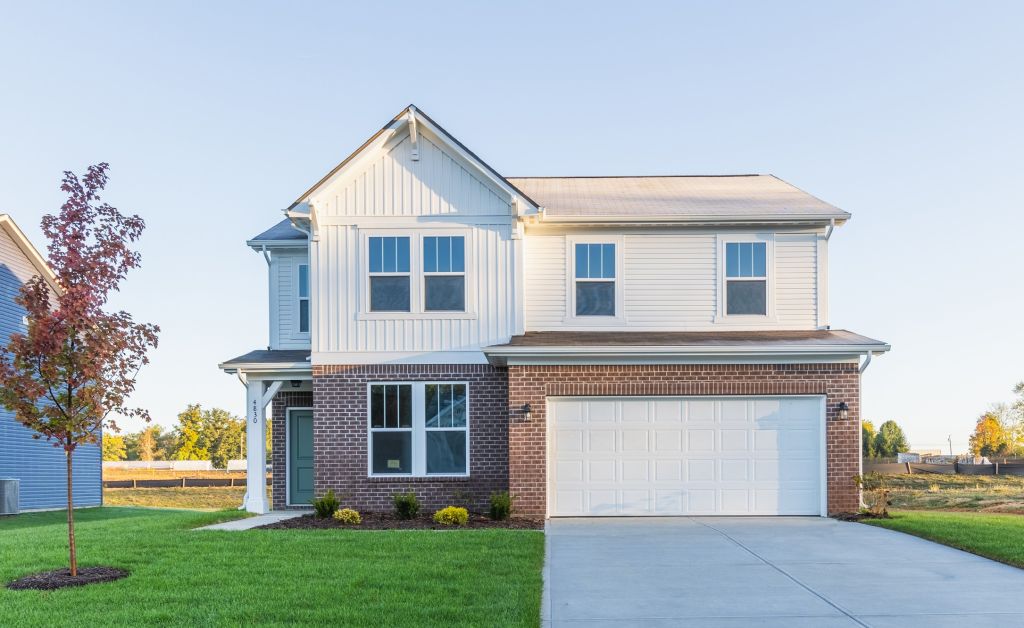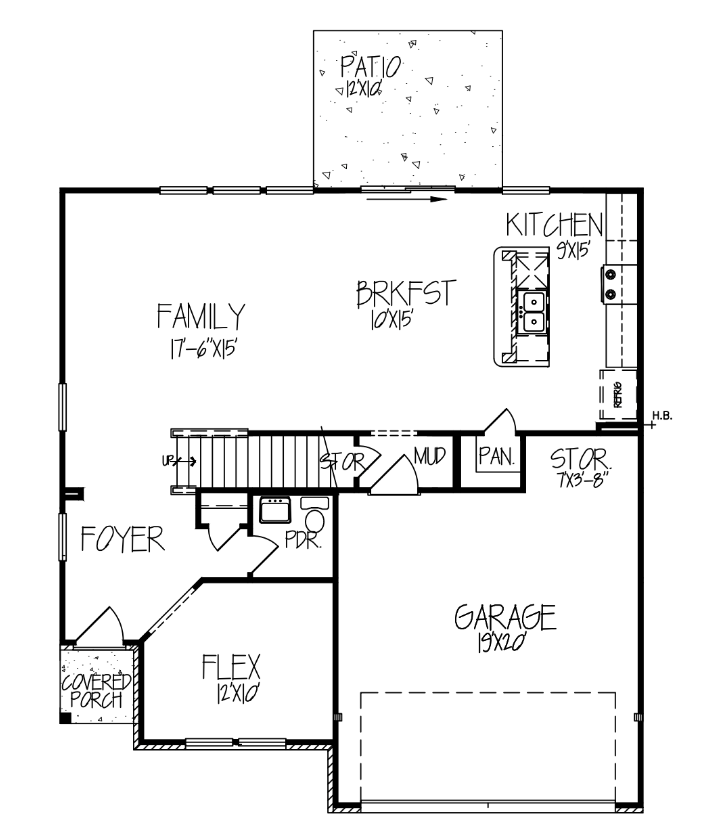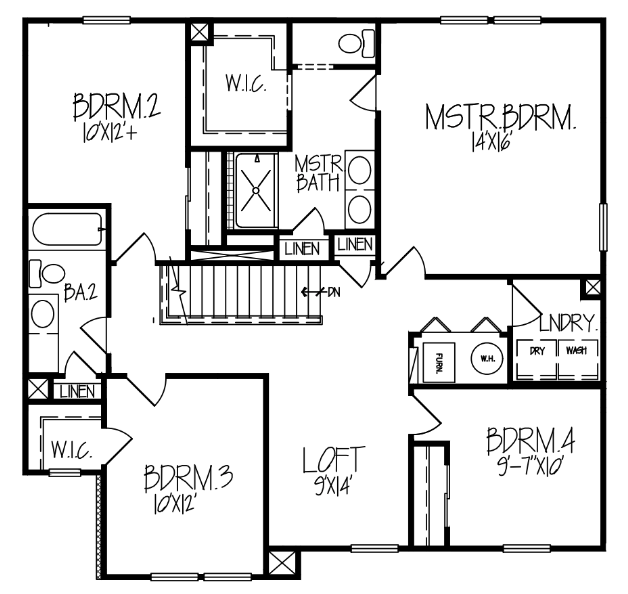4830 E Summerfield Drive
Welcome to your dream home in the charming town of Camby! This handsome Farmhouse-style design invites you in with a covered front porch leading to the open-concept layout on the main floor. The flex room can serve as your home office or a playroom for the kids. Every home chef will fall in love with the kitchen, which features a spacious center island, stainless steel appliances, a walk-in pantry, and ample cabinet space. The large back patio is perfect for summer barbecues and al fresco dining. Upstairs centers on a cozy loft area that connects to a laundry room and four bedrooms. The master suite comes with an attached bath complete with a dual sink vanity, tiled shower, linen closet, and a walk-in closet. And with an attached two-car garage, you'll have plenty of extra storage space. Don't miss out on the opportunity to own your very own slice of paradise in Camby!


