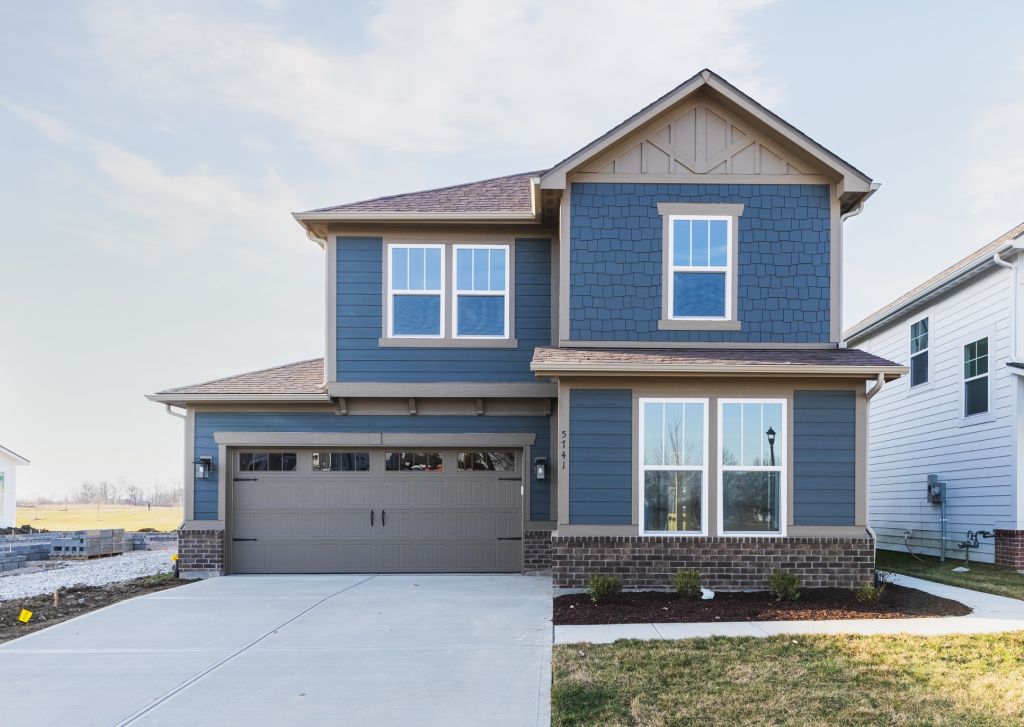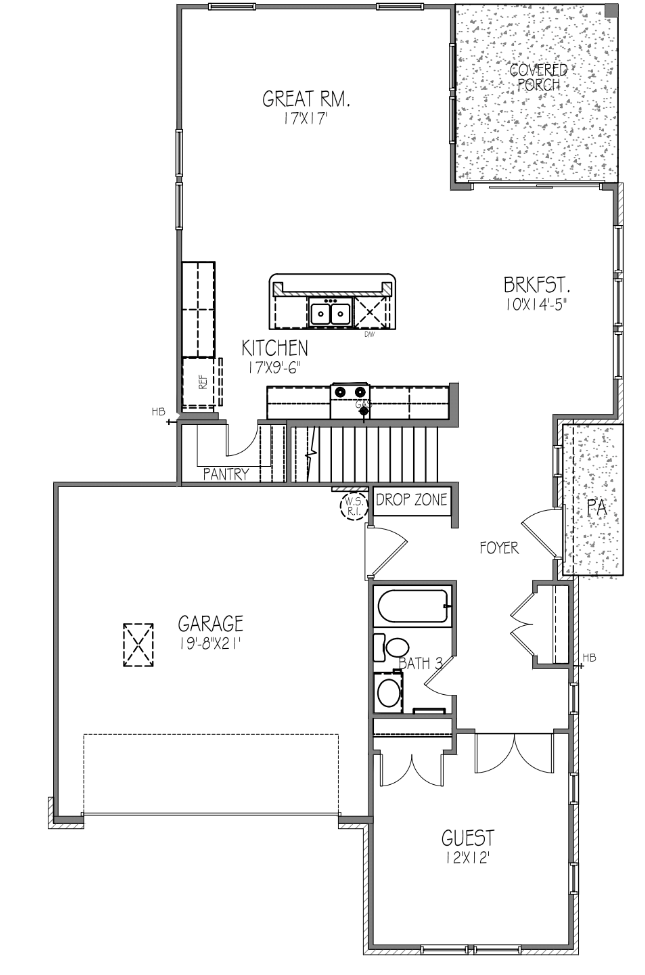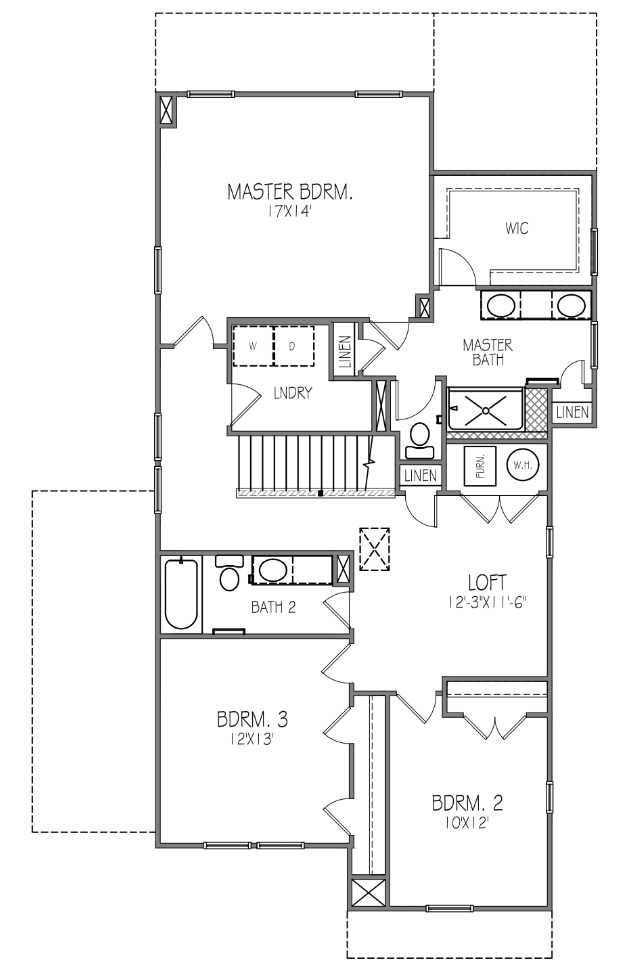5741 Arcade Boulevard
Your family will love this brand-new, Craftsman-style home! It begins with a covered porch to welcome you into the open-concept main floor. The large great room flows into the breakfast area and kitchen. The breakfast area leads out to a covered patio for perfect for entertaining or relaxing. The chef's kitchen offers a large center island, quartz countertops, a walk-in pantry, and stainless steel appliances. A two-car garage gives you plenty of storage. A secluded guest room with a full bath can be found on the main floor. Enjoy luxury vinyl plank flooring throughout the main floor kitchen, breakfast area and great room. The laundry room and three bedrooms are upstairs. The primary suite includes a luxurious bathroom with a dual sink vanity, a large walk-in closet, 2 linen closets for extra storage and a spacious tiled shower. The cozy loft offers an additional living space and great for movie nights. This is a family home that's stylish and traditional.


