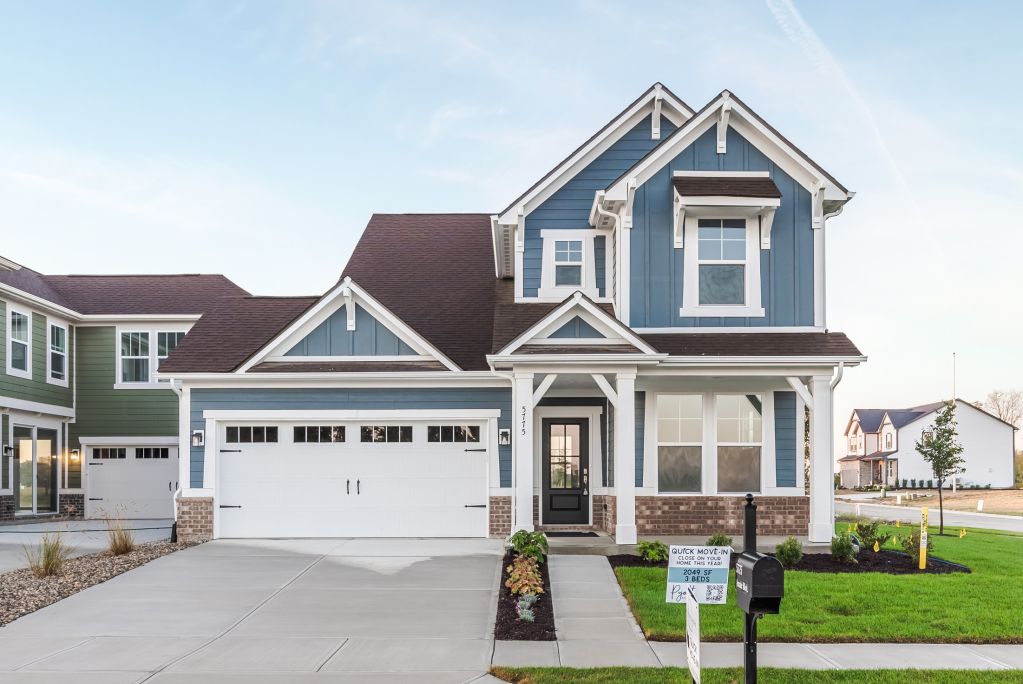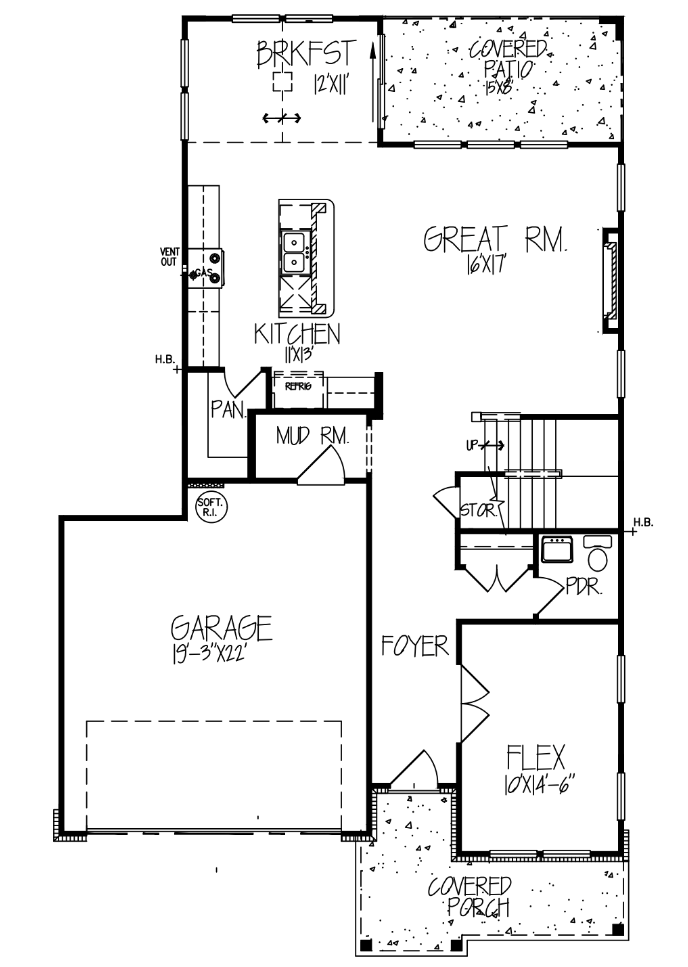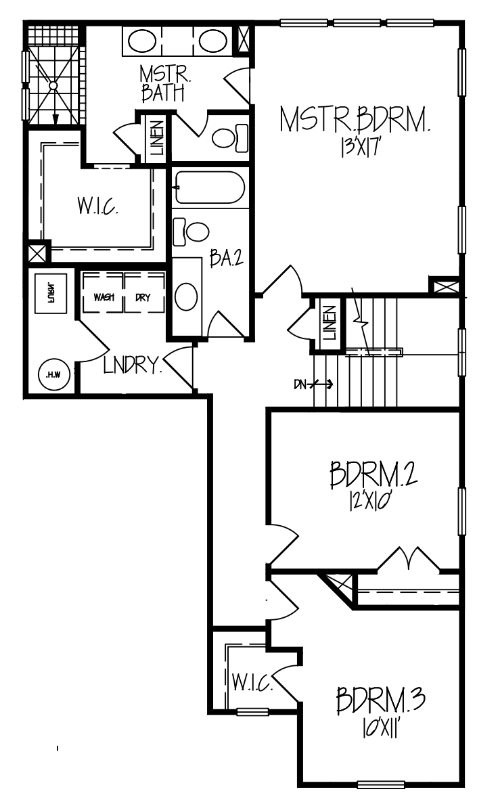5775 Arcade Boulevard
Welcome to this charming, brand-new Farmhouse-style home in McCordsville! Come in through the covered porch and discover an open-concept main floor that lends itself to entertaining and spending time with the family. The great room invites you to cozy up next to the electric fireplace or enjoy the outdoors with the covered patio. Create delicious dinners in the chef’s kitchen, complete with a large center island, a walk-in pantry, and stainless steel appliances. The flex room could be your office, den, or play area. And the two-car garage means added comfort throughout the seasons. Upstairs, you’ll find the laundry room and three bedrooms. The master suite includes a luxurious bathroom with a dual sink vanity, a large walk-in closet, and a spacious tiled shower. This is a perfect fit for your family, providing a space that’s both stylish and traditional, functional and comfortable.


